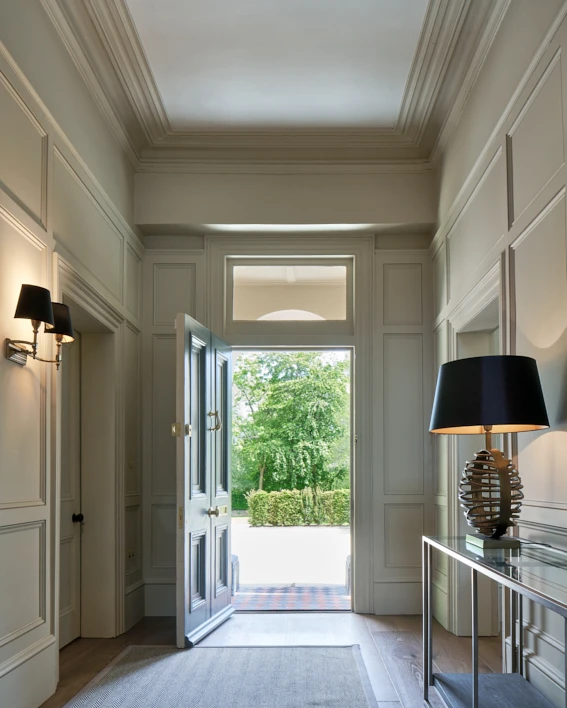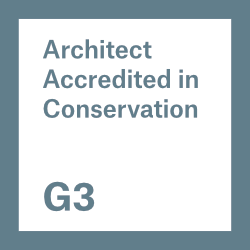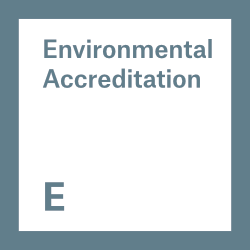Vision
We design based on the principle that each project should be adapted to the context in which it is located, often referred to as 'genius loci'.
As part of our design philosophy, we encourage the use of natural materials such as brick, stone and wood for their aesthetic merit and to enhance the completed project.
Your construction budget is our number one focus. Coming up with practical and functional designs are a given. However, the biggest design constraint we aim to work around is your budget rather than delivering a grand design, that may never get out of the ground.
Conservation
We have extensive experience with older buildings requiring refurbishment, alterations and extensions. All these buildings require careful assessment of original features to establish the best way forward for any alterations and/or extensions.
Restoring the beauty and detail in conservation buildings is one of our core skills. If possible and appropriate, we will also propose elements to improve the comfort for the owners, so long as this does not damage the existing fabric.
We are listed as Grade III in the RIAI Conservation accreditation scheme.





Sustainability
Sustainable design is fundamental to all our projects, either conservation or low energy homes.
There are many different aspects of sustainability that we try to incorporate into every scheme.
Sunlight, ventilation, heat loss, high performance details and air tightness are all important concerns, along with the use of renewable energy sources.
Careful analysis of each project allows the most cost effective solutions to be proposed.
- DIT Post Grad. dip. cert in thermal performance modelling & analysis
- DIT Professional energy skill in nZEB
- RIAI Environmental Accreditation
- Irish Green Building Council Members

Management
After initial consultation, our design and documentation process is broken into three key phases: schematic design, design development and construction documentation.
We aim to provide 3D modelling and visualisations (3D & VR) where appropiate for all of our projects. This helps our clients to better understand the spaces we are designing for them.
Digital project management is maintained online through www.notion.so which allows the sharing of all project meetings, schedules and proposals between the relevant stakeholders.
Interior Design
We design on a holistic basis, where the interior detailing follows the architectural elements, thus complimenting the overall palette through texture and tone. We aim to design beautiful, yet comfortable spaces and include this as part of our services.
To present our interior concepts, we incorporate precedent images, 3D visuals and mood boards, allowing Clients a visual insight into the design and composition of the interior.
We also work with dedicated interior designers, most recently with Helen Turkington Interiors, Mary Ryder Design, Chawner & Trench, Eilis Rickard Interiors and Lamb Design.
focus
At our core, we are perfectionists committed to designing and delivering beautiful and timeless work that endures.
We do everything possible to ensure an enjoyable process for our clients while delivering a project that exceeds their expectations…and yes, on this we are a little bit OCD!